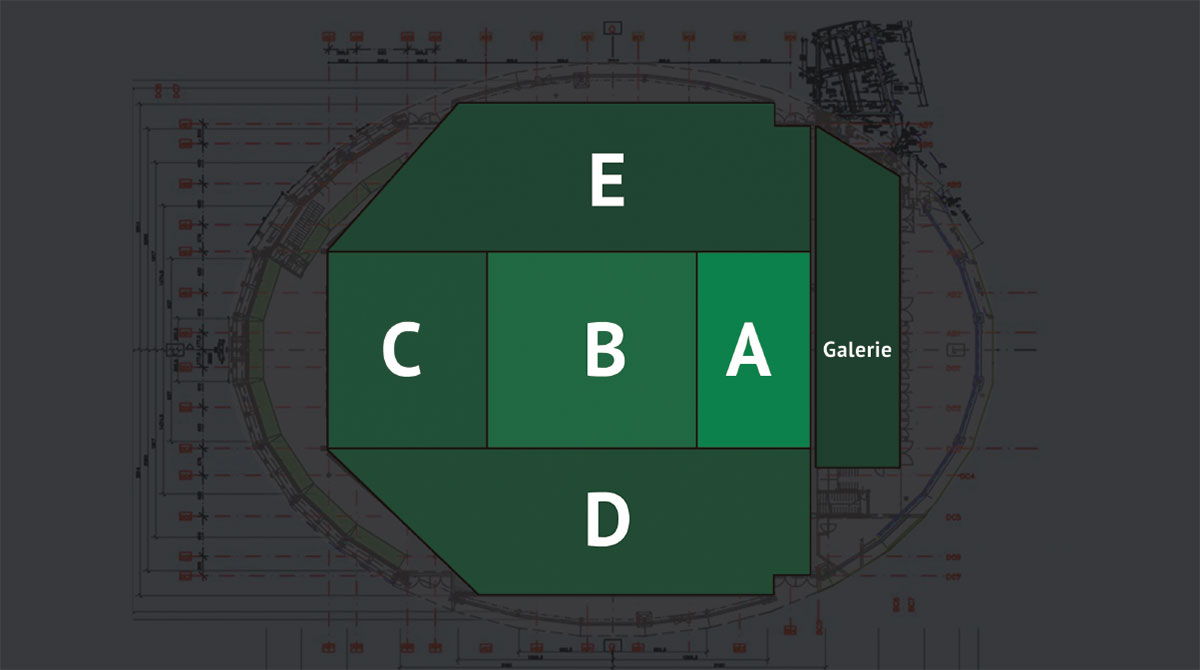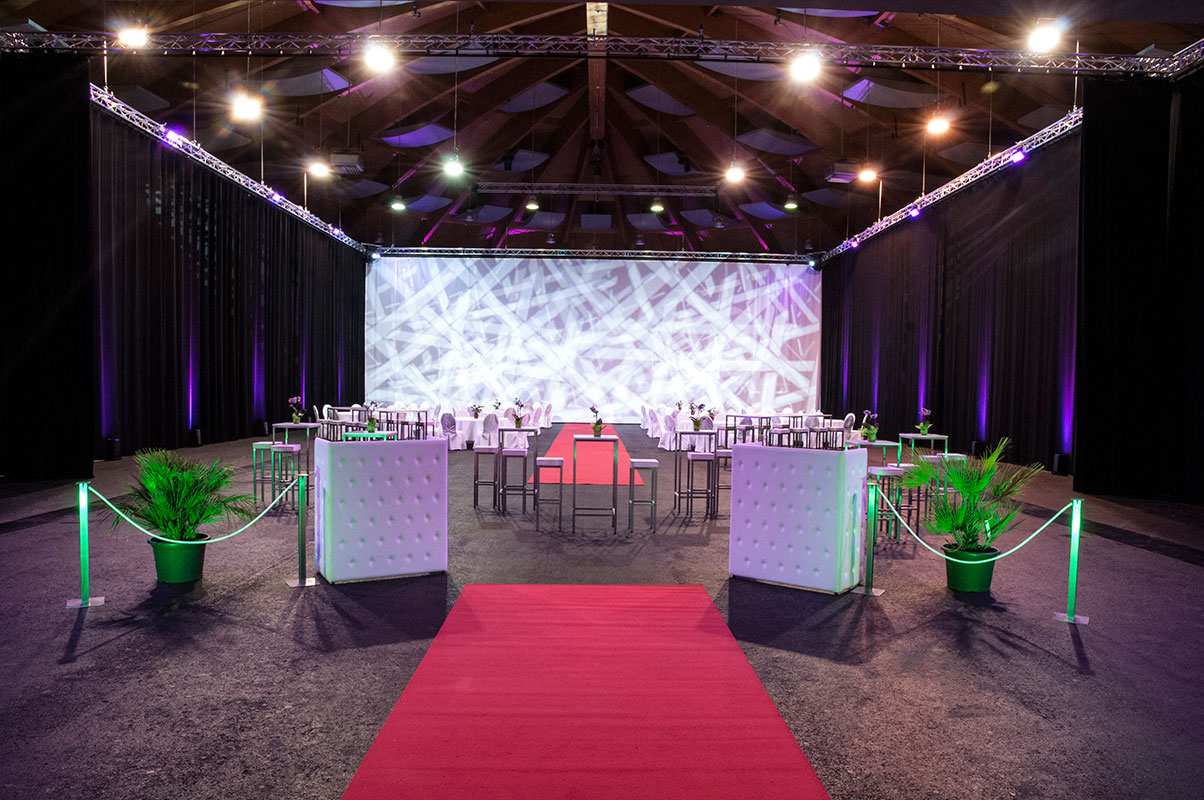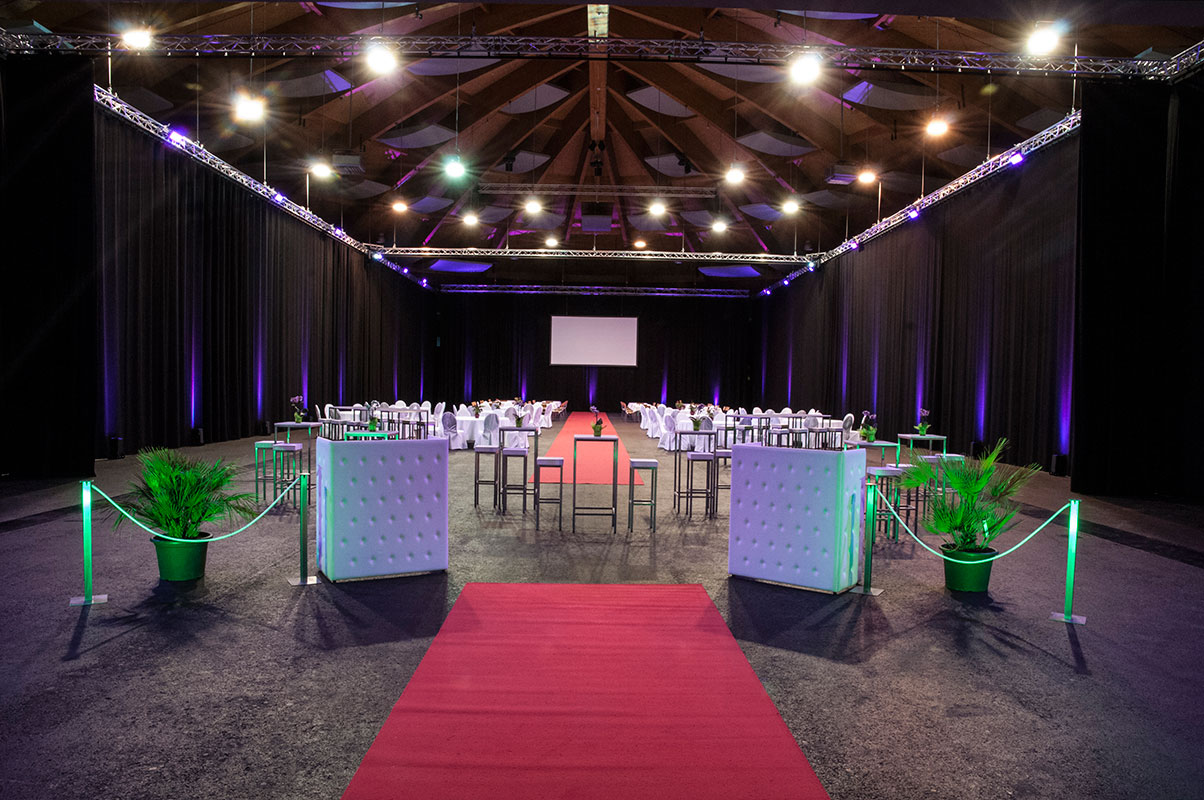Variable Atmosphäre
Raum und Kapazität in Personen
| m² | Reihenbestuhlung | Kongressbestuhlung | Bankettbestuhlung | Stehtische | |
|---|---|---|---|---|---|
| Raum A+B | 685 | max. 640 | max. 375 | max. 215 | max. 1.340 |
| Raum A+B (A als Welcome) | 685 | max 160/480 | max. 160/280 | max. 160/160 | max. 340/1.000 |
| Raum A+B+C | 1000 | max. 935 | max. 545 | max. 315 | max. 2.000 |
| Raum A+B+C+D | 1610 | max. 1.505 | max. 880 | max. 515 | max. 2.800 |
| Raum A+B+C+D+E | 2225 | max. 2.080 | max. 1.220 | max. 720 | max. 2.800 |
| Raum A+B+C+D+E+Galerie | 2475 | max. 2.315 | max. 1220 | max. 1220 | max. 2.800 |
| Infrastrukturfläche | 650 | ||||
| Fläche gesamt | 3200 |
Flexible Raumeinteilung



